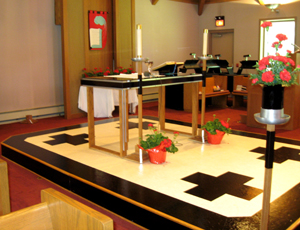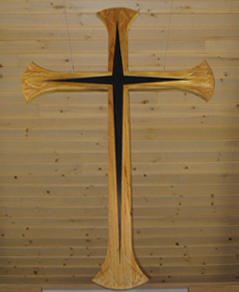History of St. Paul’s | Pastors at St. Paul’s | The Building and Facilities
| The St. Paul’s Lutheran church, located on Hamilton Blvd. and Weiler’s Road, was built in 1986. The chancel design is in an art deco style, and the mediums employed are black, brushed aluminum, and teak wood. Teak was chosen because it resembles the biblical olive wood. The chancel was designed to be flexible, to suit the liturgical emphases of the season. The chancel floor holds four black Greek crosses on white background, and is an adaptation of the art deco marble checkerboard pattern. The communion table/altar with its black block mensa on teak legs, is to be left unadorned except for a white corporal when the sacramental vessels are placed upon it. |  |
 |
A suspended channel cross was added to the sancturay and dedicated on Easter Sunday, 2006. The large teak cross was designed by The Rev. William Leopold, who designed the orginal altar, baptismal font and processional cross. The theme of the cross is this: The black insert represents death which diminishes as it reaches out to the ends of the cross and disappears as it enters the lotus blossems which are the symbol of eternal life. In this cross we see the fulfillment of St. Paul’s words: “Death is swallowed up in victory.” 1 Cor. 15:54 |
Window Etchings
When one is looking from the narthex to the chancel, the windows may be ‘read’ from left to right:
|
the Word of God (Bible) becomes
|
flesh (manger), and
|
dwells among us now in Holy Spirit (dove).
|
In addition, the above etchings represent God’s story – his coming in Word, flesh and Spirit.
|
Christ bears new life to people through baptism (baptismal shell),
|
the Lord’s supper (bread and cup),
|
and the Church (nave/ship).
|
In addition, the above etchings represent our story – receiving him in baptism, Holy communion, and through the Church.
Remaining Facilities
While the nave will seat 300, the narthex adds an additional capacity of 75. The narthex was made large to accommodate fellowship before and after worship. The fellowship hall will seat 150 at tables, and be divisible into six classrooms for Christian education. Accessibility for a future larger fellowship hall is provided. One wall of the full kitchen is made for banner and communion vessel storage. The north wing, in addition to mechanical, janitorial, and restrooms, includes a larger nursery room with changing-table/sink and access into the women’s restroom. In addition, there are three permanent classrooms, with one of them doubling as the choir room, and two adjoining offices.
History of St. Paul’s | Pastors at St. Paul’s | The Building and Facilities

![EtchingBook[1]](http://www.stpaulsbville.org/wp-content/uploads/2015/12/EtchingBook1-148x300.jpg)
![EtchingManger[1]](http://www.stpaulsbville.org/wp-content/uploads/2015/12/EtchingManger1-147x300.jpg)
![EtchingDove[1]](http://www.stpaulsbville.org/wp-content/uploads/2015/12/EtchingDove1-147x300.jpg)
![EtchingBaptism[2]](http://www.stpaulsbville.org/wp-content/uploads/2015/12/EtchingBaptism2-146x300.jpg)
![EtchingBread[1]](http://www.stpaulsbville.org/wp-content/uploads/2015/12/EtchingBread1-147x300.jpg)
![EtchingArk[2]](http://www.stpaulsbville.org/wp-content/uploads/2015/12/EtchingArk2-146x300.jpg)
![CrossTower[2]](http://www.stpaulsbville.org/wp-content/uploads/2015/12/CrossTower2.jpg)
![WallSconces[1]](http://www.stpaulsbville.org/wp-content/uploads/2015/12/WallSconces1-300x177.jpg)
![DigitalSign[1]](http://www.stpaulsbville.org/wp-content/uploads/2015/12/DigitalSign1.jpg)
![NewSign[1]](http://www.stpaulsbville.org/wp-content/uploads/2015/12/NewSign1.jpg)
![Pavilion1[1]](http://www.stpaulsbville.org/wp-content/uploads/2015/12/Pavilion11-300x225.jpg)